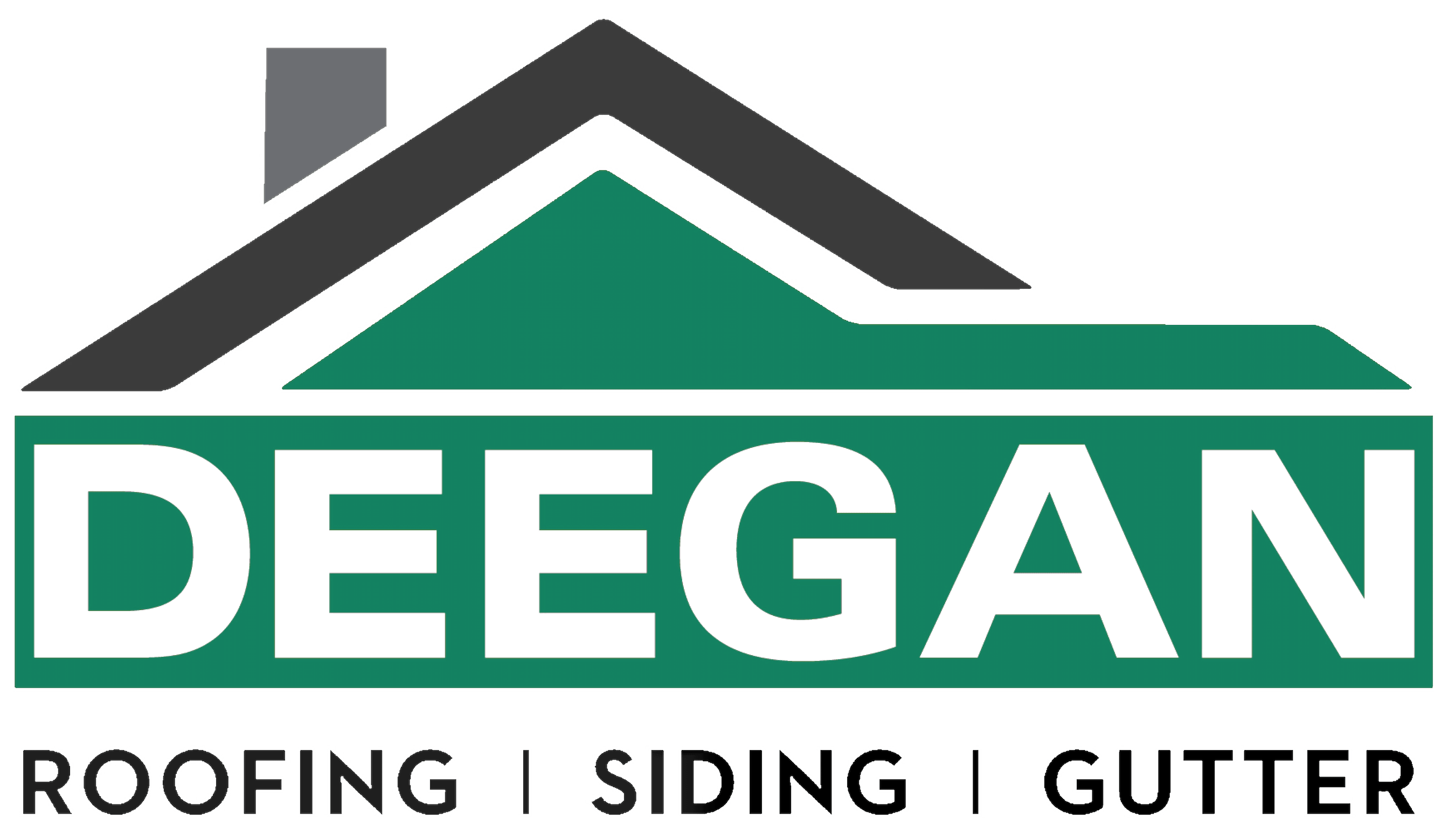A Dutch gable is a combination of a hip roof and a gable roof—it practically uses two roofs in one dwelling. It uses a hip roof as “base” over which a smaller gable roof sits in the center. As a result, it increases attic space, but it also makes bracing the structure for storms and wind uplift, not to mention guttering, more complicated.
Since a standard hip roof makes the attic look and feel cramped, the gable roof makes up for it by offering a comparatively more spacious room inside. Meanwhile, the hip structure provides more durability and strength, resulting in better weather resistance for the entire roofing system. A similar structure can be found in East Asian hip-and-gable roofs, particularly in Chinese and Japanese Buddhist temples.
Dutch Gable Roof
Hip roofs with low pitches tend to be located in areas prone to hurricanes or extreme winds due to the structure allowing wind to pass over the house with little to no obstruction freely.
However, hip roofs have some drawbacks that make gable roofs more attractive.
- The hip roof’s structural stability comes from a complicated design which increases costs due to labor and material.
- Because of the complex structure of the roof, there is often no attic space.
GABLE ROOFS
Gable refers to the triangular wall between the intersecting roof pitches, not the actual roof. Basic gables styles have two slopes that meet at a single point with an exposed wall – like an old tent. Like hip roofs, there are many styles of gable roofs. It is common to see the gable(s) facing the street to give more curb appeal.
Gable roofs are far more common than hip roofs in North America due to:
- Being easy to build and design and, depending on the style of gable, less material.
- This style can also allow for better ventilation and seal ability, making it less likely to experience water damage.
- Gable roofs also tend to have higher pitches, making it easier for rain and snow to roll off the top and larger attic spaces.
However, one major drawback to gable roofs is that they are more prone to wind damage than hip roofs and require more robust support.
ADVANTAGES OF DUTCH GABLE ROOFS
Dutch gables can be an excellent choice depending on the house’s design. The hip skirt of the structure can become a four-season porch or a living space with many windows. Dutch gables may also have better ventilation and more storage space depending on how the gablet is utilized.
To make a room feel larger and brighter, ceilings can be vaulted, and the gables could be windows. The gablet can also become another room or loft to create more unique spaces in a house. Dutch gables also look unique and visually interesting, increasing the house’s curb appeal. In addition, the roof’s shape makes it easy for snow and rain to roll off and withstand strong winds.
DISADVANTAGES OF DUTCH GABLE ROOFS
Like hip roofs, Dutch gables are structurally complex. The structure’s complexity depends on the size of the gablet and what you want to do with that space. More material will be needed to build the roof, and strong supports will also need to be in place.
Depending on the shape of the gablet, snow might hang out under the eaves, potentially leading to water damage. Because of this, it’s recommended to ensure all joints are sealed and waterproof. Furthermore, you might want a waterproof coating on the rest of the roof to be safe.
READY TO ADD A DUTCH GABLE TO YOUR NEXT HOME?
We recommend taking time to look up different styles of houses with Dutch gable roofs. Then, explore the area you would like to build to see what styles architects chose. Once you have an idea of what you want your next house to look like, speak with the pros at Deegan Roofing to see what is possible.
Contact Us
Family-owned and operated, Deegan Roofing Company has been installing and servicing residential and commercial roofing customers in the New Jersey area for over 30 years. If you are concerned about your roof surviving the upcoming winter weather or are currently experiencing roofing problems, it’s never too late to contact Deegan Roofing to get your roof inspected before winter. Website https://www.deeganroofing.com/ Address: 345 Terrill Rd, Scotch Plains, NJ 07076 Hours: Open 8:30 AM ⋅ Closes 5:30 PM

